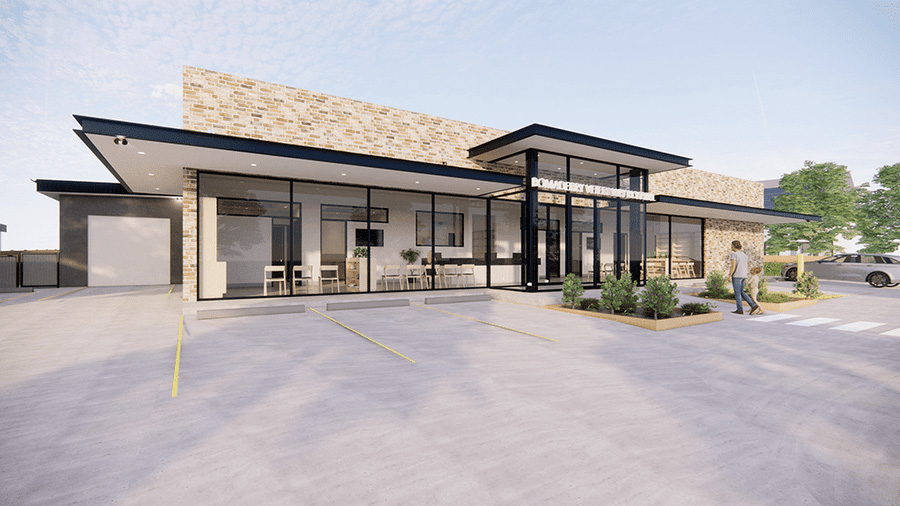Effective commercial building design addresses challenges through innovative, imaginative, and pragmatic approaches. With our in-house team comprising architects, drafters, and interior designers who are well-versed in industry requirements, each concept is meticulously costed upfront, ensuring added value right from the beginning.
Bulwark Builders provides an invaluable early-stage design service for any project. Having a clear vision along with upfront cost estimates facilitates efficient agreement among all stakeholders, preventing delays. Our experienced team possesses extensive knowledge of building codes and industry standards, enabling them to devise compliant and innovative solutions. Whether it's commercial renovations or intricate fit-out designs, they craft functional yet aesthetically pleasing outcomes. By assessing project feasibility before any financial commitment, you can confidently make decisions for a seamless execution that aligns with budget and timeline goals.

At Bulwark Builders, we collaborate closely with you to understand the fundamental drivers behind your project. This allows us to craft a brief from the outset that identifies potential challenges and obstacles. We consider various factors such as your business ethos, aesthetic preferences, operational requirements, and regulatory constraints. Integrating all these elements with our innovative thinking, we propose practical project solutions.
Once the feasibility of your project is established, our in-house design team produces drawings and presents a proposal featuring options and solutions. We offer 3D renderings to visualize the concepts, and we discuss the real-time cost implications of any design alterations. Drawing from our extensive experience in completing diverse projects, we provide valuable insights into what is achievable, making our involvement from the early stages advantageous.
OUR PROCESS
From the initial design stage, you receive precise cost estimates, empowering you to make prompt decisions and maintain full control.
We initiate the process by understanding your requirements, the motivations behind your proposed project, and how our services and methodologies at Bulwark Builders can benefit your business. Additionally, we identify any limitations that might impact your project.
We return with budget estimates and an initial design that takes into account various factors, including site limitations and regulatory standards. Applying our expertise and innovative approach, we develop a feasible solution.
Upon reaching consensus, we move forward to present drawings and definitive proposals outlining your choices. Progressing towards a conclusive resolution, our internal design team can offer 3D visualizations and immediate cost evaluations for any design modifications.
We furnish a comprehensive 'Schedule of Works' from the outset and assign a Site Project Manager who serves as your direct point of contact. They oversee safety protocols and manage daily operations. Regular site meetings are conducted, ensuring clients are kept abreast of progress through frequent updates.
Depending on the scope of your project, we will delineate the most streamlined approach to obtaining approvals from local authorities. We diligently push forward with this process, leveraging our extensive network of consultant contacts cultivated over numerous years.
Following project completion and handover, we stand ready to assist with any maintenance concerns or adjustments needed in your workspace. Ensuring client satisfaction is our utmost priority, without compromise.
Looking to enhance your commercial space? Bulwark Builders is here to assist – With years of expertise, our dedicated team specializes in providing top-notch commercial construction services, collaborating closely with clients to realize their aspirations.